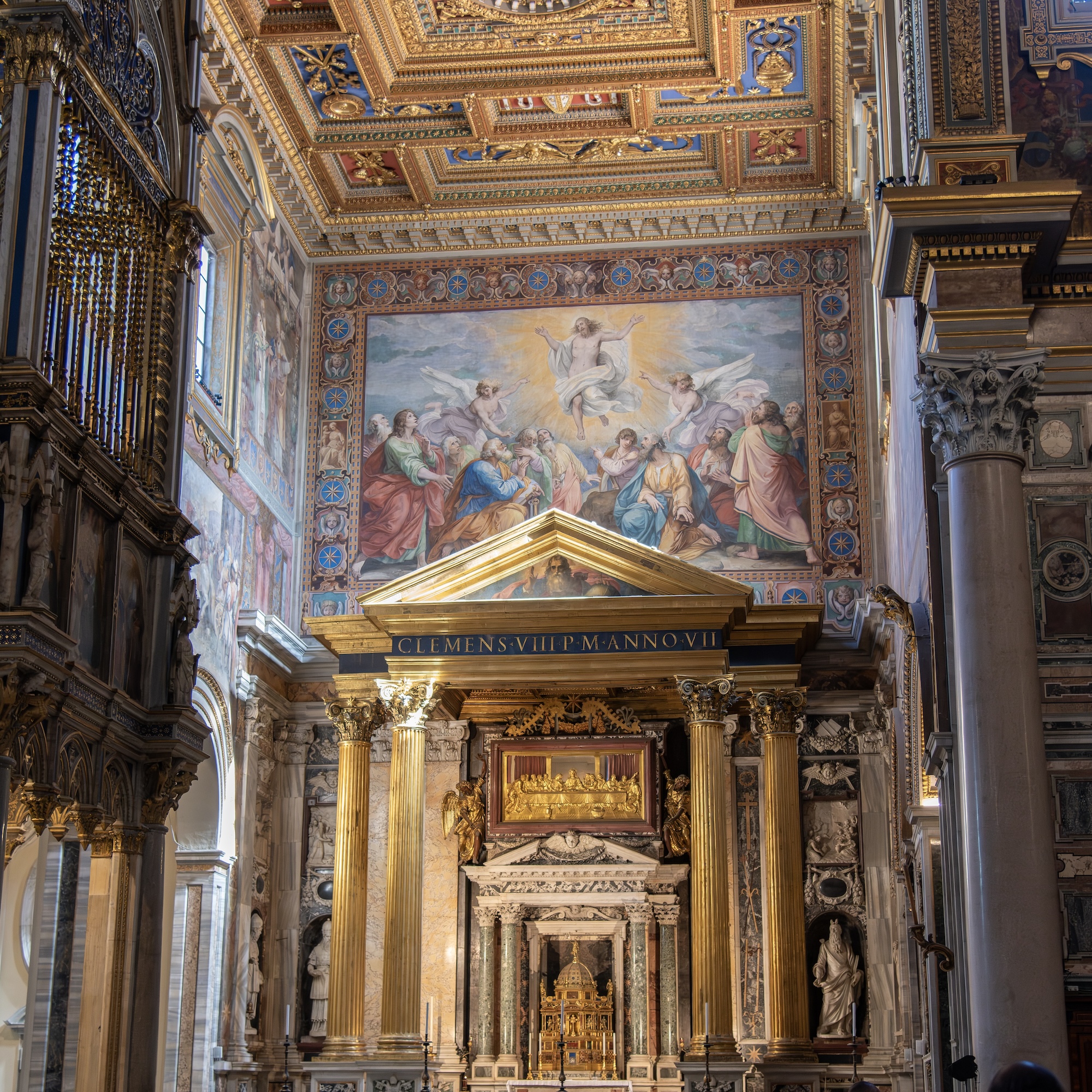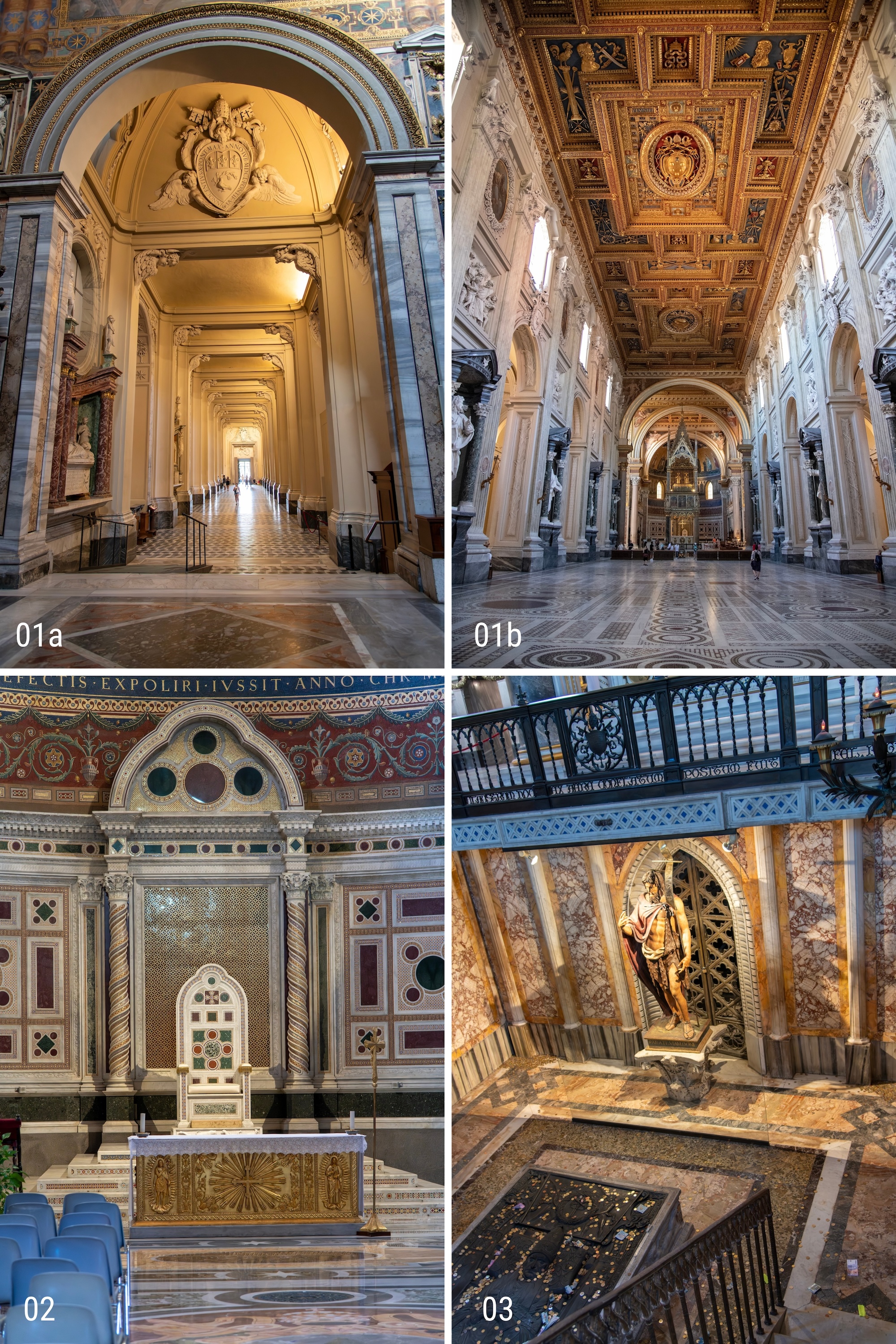
This is the second of an eight-part series reflecting on various aspects of the four major basilicas, their liturgical character, and the theological/devotional aspects of each one’s Porta Sancta. We pick up from Part I having passed through the Porta Sancta at St. John Lateran.
The storied history of St. John Lateran is well documented. Instead, let us explore the liturgical aspects of this great basilica and consider what inspiration it might provide for contemporary and future liturgical spaces. To be clear, it is not the architectural style that is informative liturgically and devotionally, nor even the particular layout of the church. Rather, its significant goes far deeper. What we can discover here offers more than superficial guidance for liturgical space and sacred place. In many ways, the superficialities can distract from the real significance of the Lateran’s beauty. The archbasilica is a five aisled plan, the center aisle being the great nave of the church (Photo 1a and b). It’s orientation is reversed, meaning that the east end is the façade while the altar is located in the west under the crossing.
The papal chair is located in the apse beyond the choir (photo 2). Beneath the altar is the confessio(photo 3) and above it is a double tiered baldachin (photo 4).

The second level of this structure features reliquary sculptures of St. John the Evangelist and St. John the Baptist (for this reason it is sometimes called “St. Johns” – the actual dedication is Christ the Savior).
The Porta Sancta enters at the northernmost aisle. A few paces west and to the left, in the aisle to the left is a fresco by Giotto of Pope Boniface VIII who is credited with inaugurating the first Holy Year in 1300 (photo 5). At the time of its creation, this fresco was the source of some controversy, but that is a subject for another time.

Stylistically, the basilica today is dominated by art of the Baroque, although one can also see elements from the Renaissance, Middle Ages and even late Antiquity (photo 6a,b). The main nave is flanked by enormous sculptures of the Apostles (photo 7), the outer aisles contain further devotional images and chapels. Of particular note is the Eucharistic chapel located in the south transept (photo 8).

Entry to the central nave from the portico is via the large ceremonial doors (at one time processions into the church included participants on horseback). These doors (photo 9) are not used except for particular celebrations and liturgical processions. It is in these details that one can discover some of the most important liturgical lessons of the Lateran archbasilica.

First, although the Baroque dominates the current appearance of the building, it is far from a ‘pure’ style. Art and architectural elements from every era of the Church’s history – including contemporary styles – can be found within its walls (photos 6a,b). Every one of these diverse styles contributes to its living sanctity and enduring holiness. The genius of every generation has given itself to enhancing the environment and it is because of this diversity that the space has the spiritual, theological and aesthetic depth we see today. For contemporary liturgical artists and architects, this is a critical point: a church should never be ‘finished’. Every generation and every style should contribute to the whole. And it is unnecessary (and potentially undesirable) that a church should be made according to only one style. At the same time, serious and conscious thought must be put into anything designed for the space so that it possesses genuine quality and sacred character.
Second, devotional spaces ought not be overlooked. Contemporary aesthetic taste resists the dramatic and almost bombastic character of the larger-than-life sculpture and florid decoration of the Baroque, but that does not diminish the value of including places for private devotion or the honor of particular saints or sacred mysteries. The devotional areas in St. John Lateran do not crowd the main aisle, where they would be distractions from the liturgy celebrated at the high altar. Instead, they are discrete elements in the outer aisles where individuals and small groups can spend time in private prayer and reflection.
Pre-eminent among these discrete places for prayer is the Eucharistic Chapel. Ancient and Medieval churches did not place tabernacles on the main altar. The Eucharist was reserved in aumbries in the sacristy, sacrament houses in the transept, suspended repositories and chapels dedicated to the purpose. St. John Lateran is no exception. Here the place for Eucharistic reservation and devotion is set apart from the main church and set into the south transept (photo 10). It is preserved as devotional space by a partition and the environment is appointed with art and imagery reflecting Eucharistic theology. Artistic taste may have changed from the days when this chapel was appointed, but the principle remains: Eucharistic reservation is ideally in a distinctive place, truly beautiful (regardless of style), conducive to prayer and carefully preserved as a sacred space. Similar principles ought to guide all devotional space in a church.
We will return to these elements as we continue our pilgrimage. But for now, let us proceed to our second destination, S. Maria Maggiore.